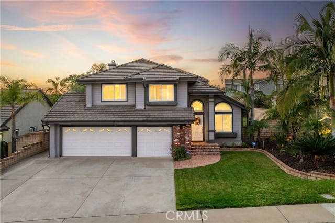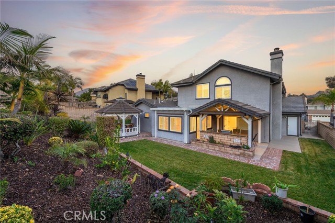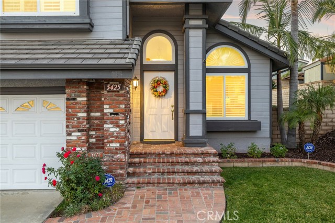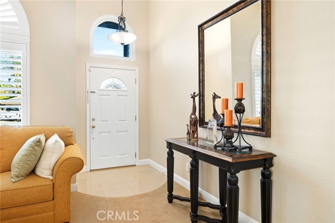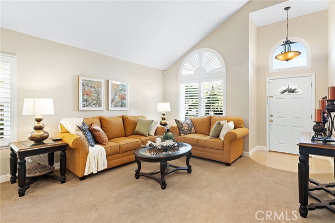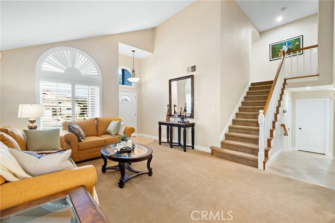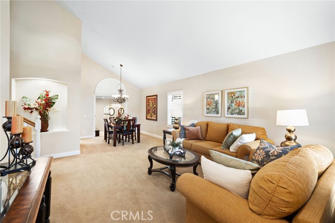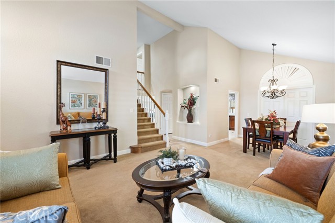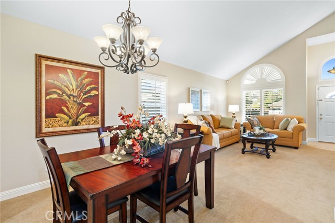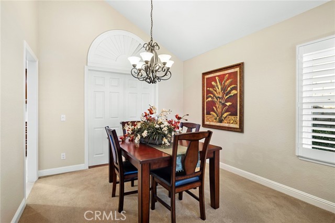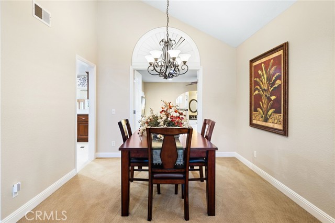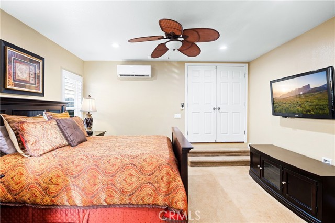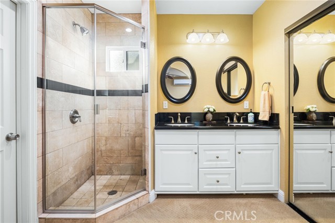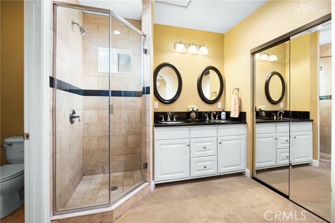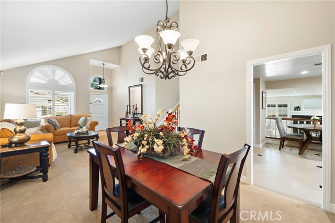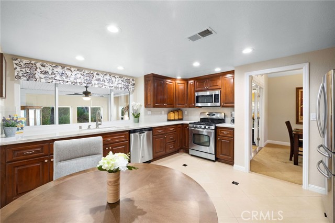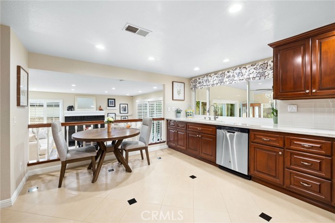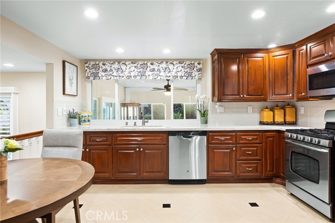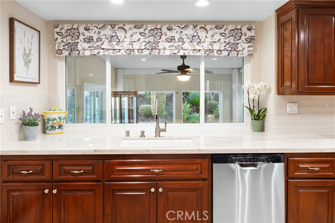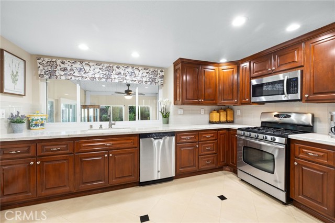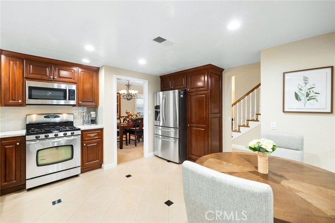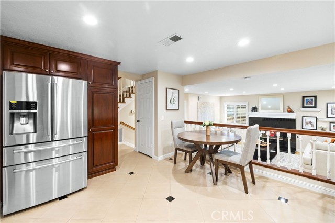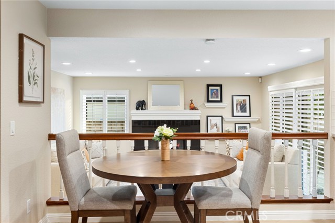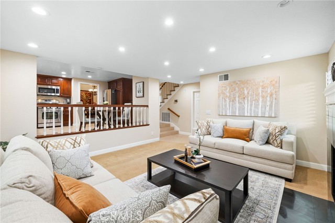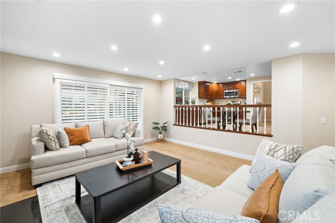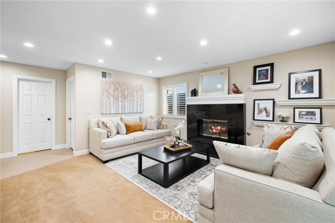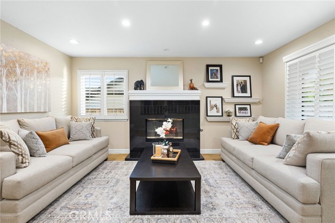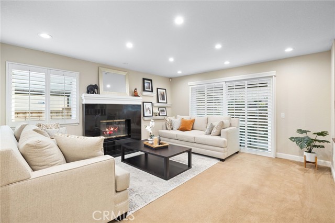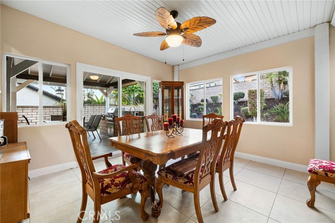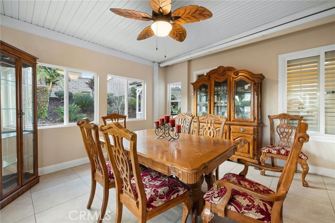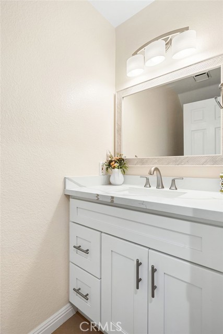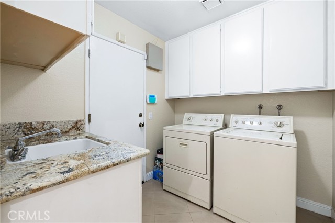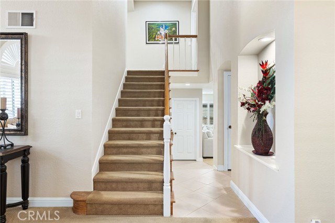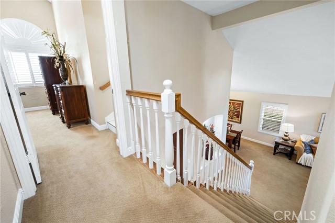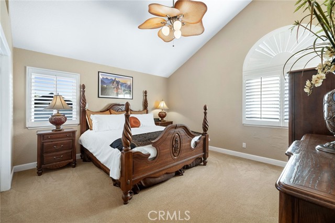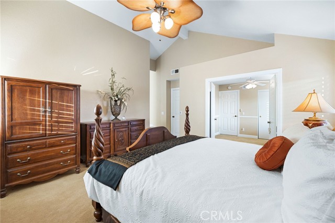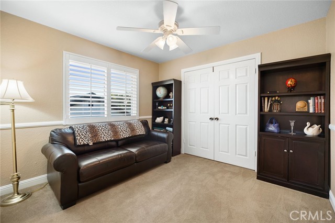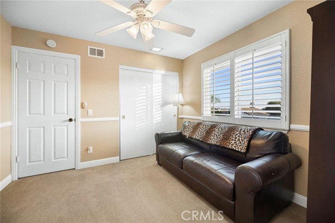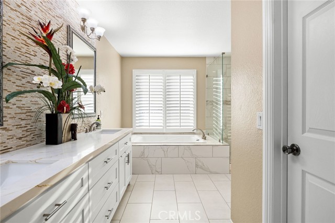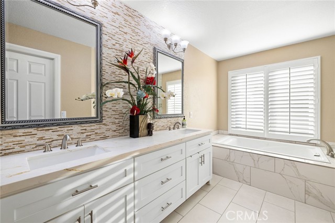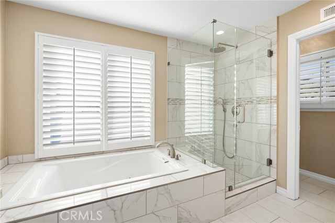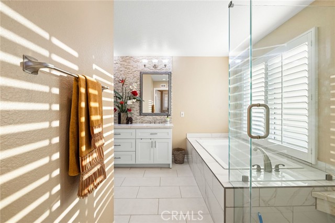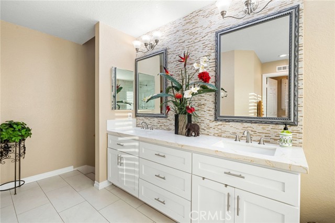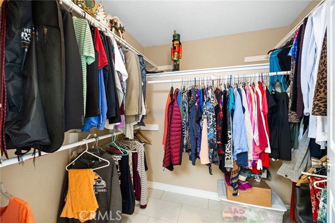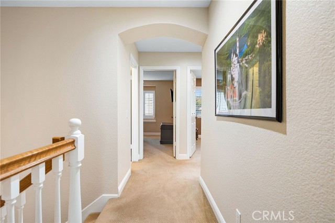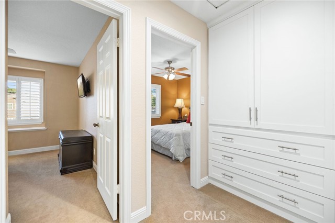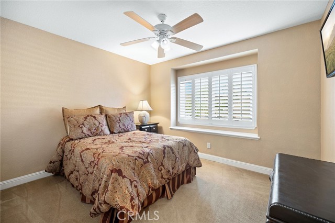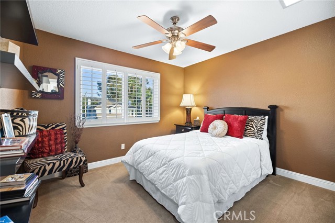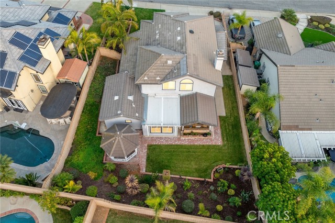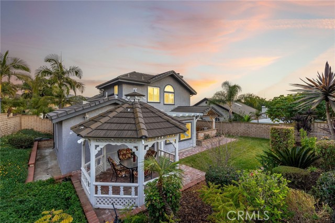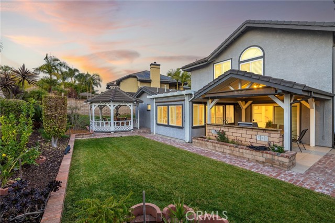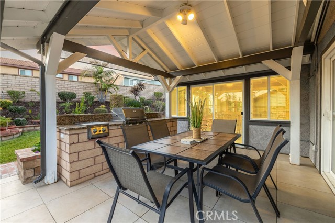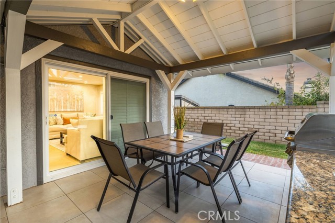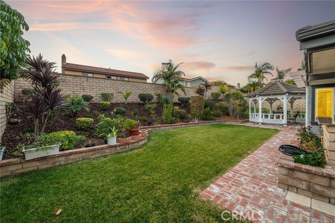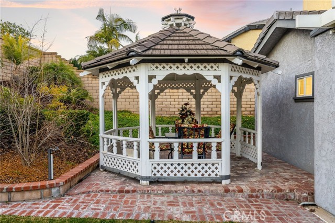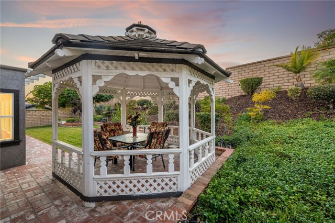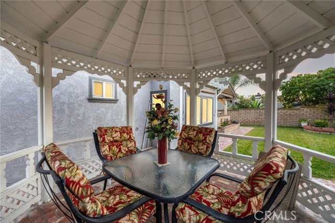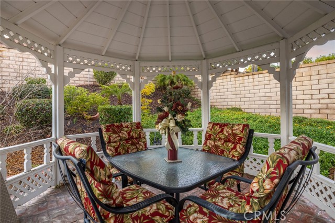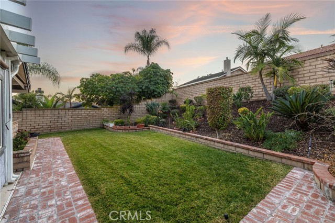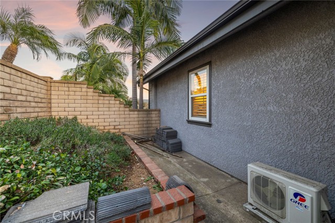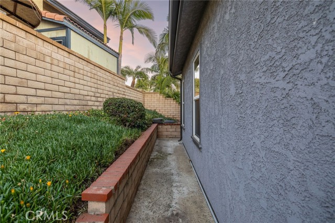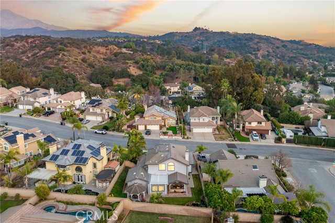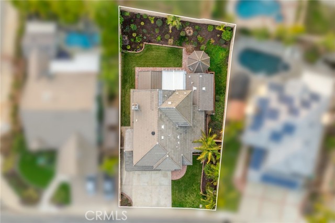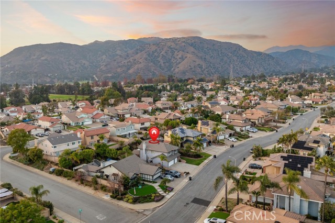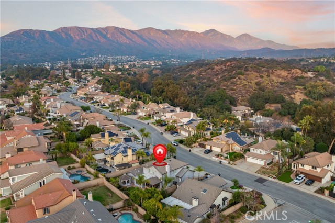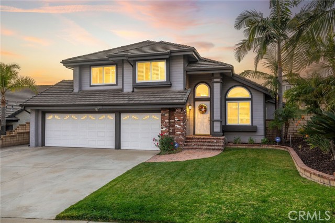Description
Beautifully remodeled home on a highly desirable street, perfect for multi-generational living, with two primary suites and just a short walk to Oak Mesa Elementary. The home's manicured landscaping features a pristine front lawn, a planter filled with a variety of palms, birds of paradise, and ground cover. A brick walkway with steps guides you to the front door, where the entry opens into a living room with vaulted ceilings and windows adorned with plantation shutters throughout. Adjacent is a formal dining room with a chandelier. Double doors from the living area lead to the first primary suite, with a mini-split HVAC system and an ensuite bathroom featuring dual sinks, granite countertops, and a walk-in shower with a glass enclosure. The remodeled kitchen boasts rich wood cabinetry, quartzite countertops, a glass-tiled backsplash, stainless steel appliances, recessed lighting, and a pantry. Custom tiled floors enhance the elegance, with a cozy breakfast nook that overlooks the family room. This room includes a fireplace with a marble tile surround, a wood mantel, and a sliding door with shutters leading to the backyard. An enclosed patio (not included in the square footage) provides additional living space with views of the backyard. Conveniently, a powder room is located just steps from the family room, and the spacious laundry room offers direct access to the three-car garage. Upstairs, the main primary bedroom showcases vaulted ceilings, a large arched window with shutters, and double doors opening to an attached retreat, originally optional from the builder as an additional bedroom. The primary bathroom has been redesigned with dual sinks and quartz counters, a tiled backsplash extending to the ceiling, a soaking tub with a custom tile surround and window view, and a matching walk-in shower with a frameless glass enclosure, plus a convenient walk-in closet. The hallway offers storage cabinets, two additional bedrooms both with ceiling fans and view windows, and a remodeled hall bathroom with granite counters, full wall backsplash, and a custom shower with a frameless glass enclosure. The peaceful backyard mirrors the front with manicured grounds, a lush green lawn, brick walkways, and a stunning hillside backdrop. A covered patio with a gable roof allowing for vaulted ceilings includes a built-in barbecue, while a gazebo sits at the opposite end of the yard. The roof has new underlayment installed 5 years ago, ensuring durability and peace of mind.
Map Location
Listing provided courtesy of Nicholas Abbadessa of RE/MAX MASTERS REALTY. Last updated 2025-01-06 09:19:32.000000. Listing information © 2024 CRMLS.




