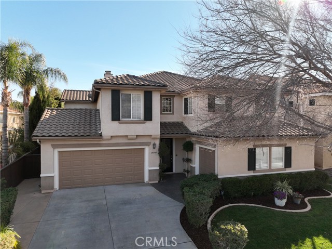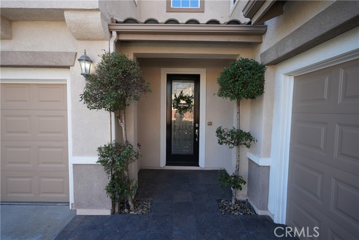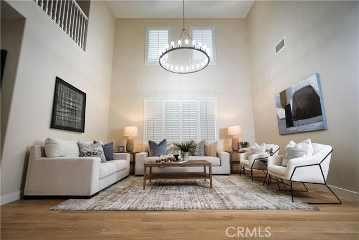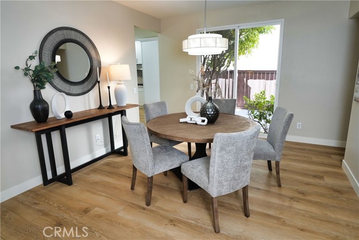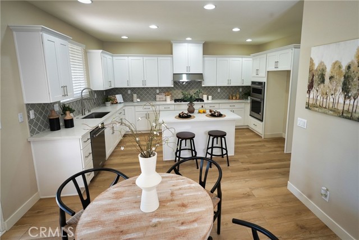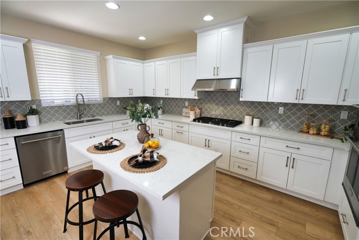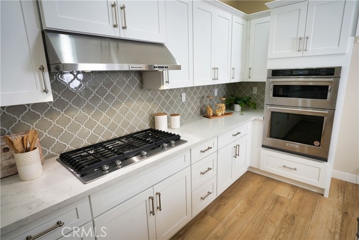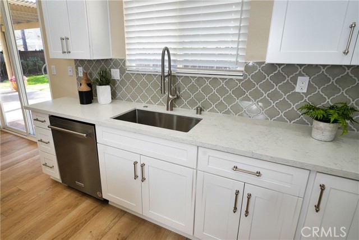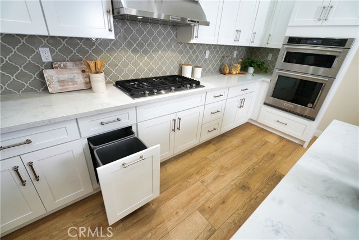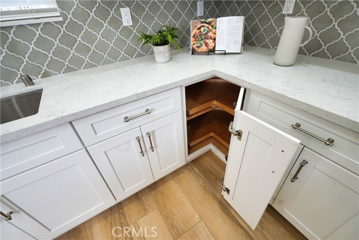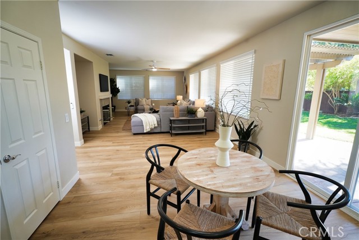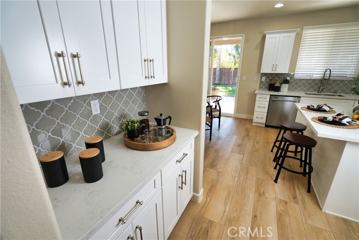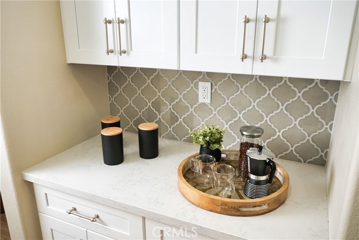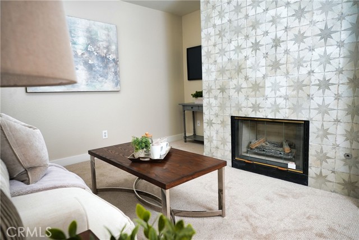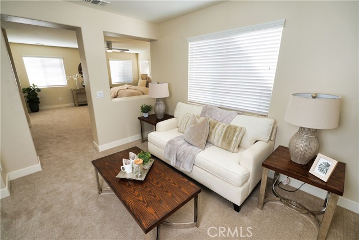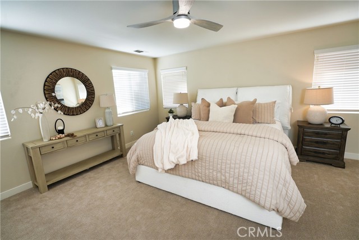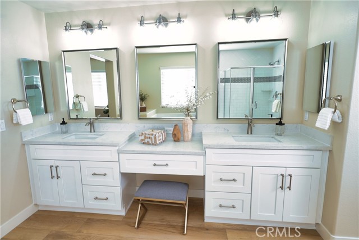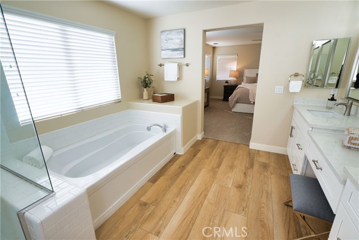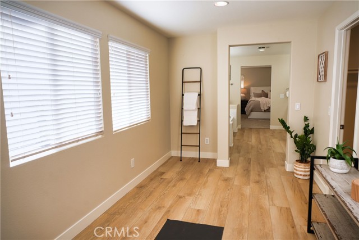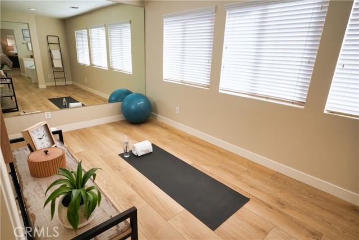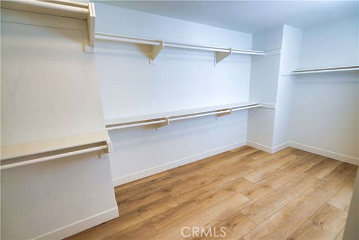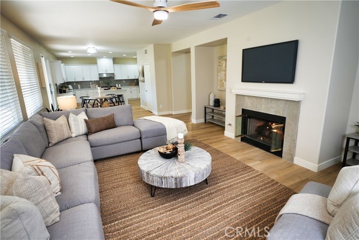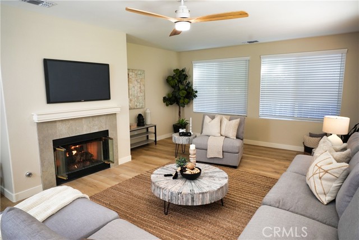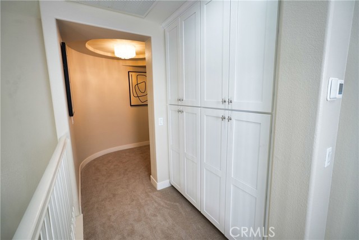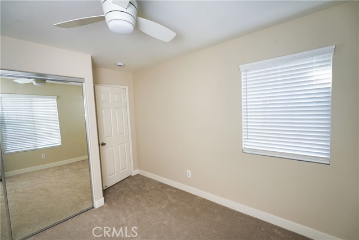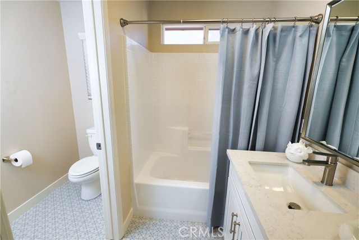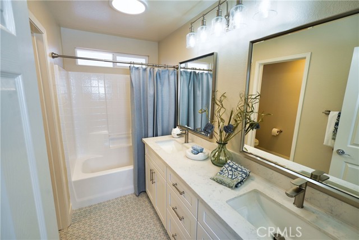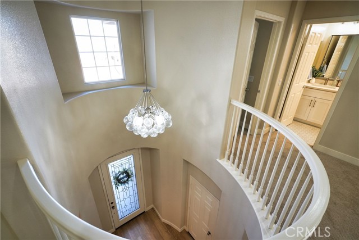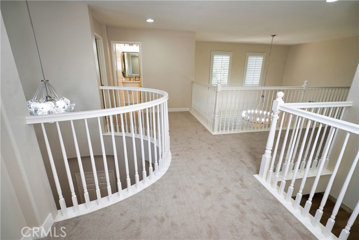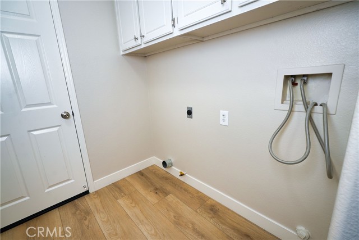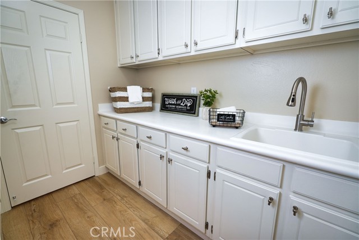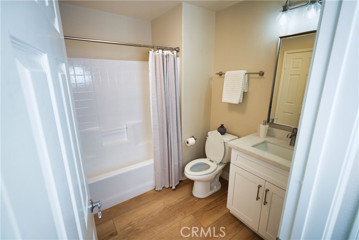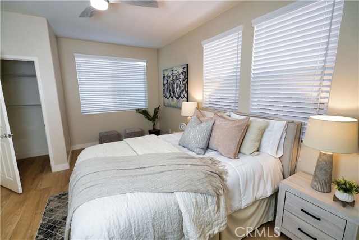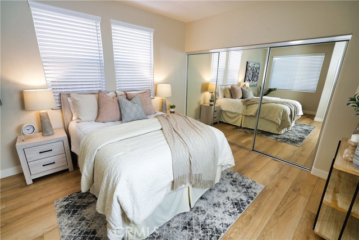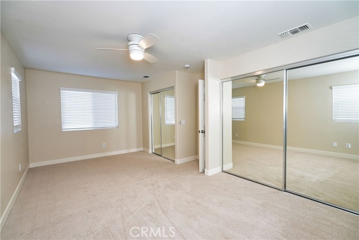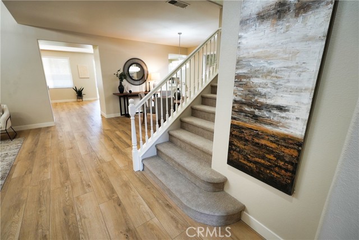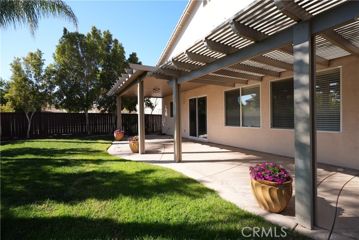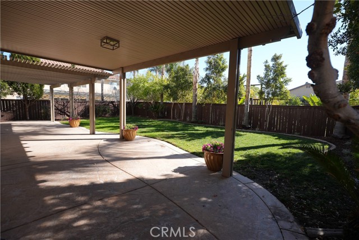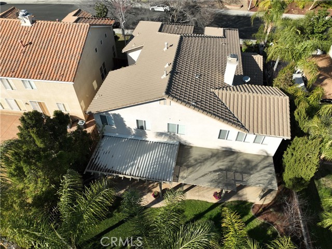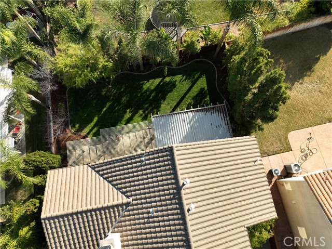Description
Newly Renovated Luxury Home – 3,433 Sq. Ft. of Designer Perfection Step into this stunning newly renovated home, completely transformed in 2025 with high-end designer finishes throughout. From the moment you enter, you'll be captivated by the breathtaking two-story ceilings in the formal living room—a true statement space that belongs on the cover of a magazine. Designed for modern living, the open floor plan features a spacious family room with a beautiful fireplace, creating the perfect spot to unwind after a long day. At the heart of the home, the brand-new kitchen is an absolute showstopper, showcasing quartz countertops, a stylish designer tile backsplash, and sleek KitchenAid appliances. This home is thoughtfully designed for comfort and convenience, offering a large main-level bedroom with a full bathroom—ideal for guests or multi-generational living. Upstairs, the primary suite is a true retreat, complete with its own sitting area, a tiled floor-to-ceiling cozy fireplace, and a spa-like ensuite bathroom featuring dual sinks, a makeup station, a soaking tub, and a separate shower. The adjoining private workout room and huge walk-in closet set this home apart as a rare find. Step outside to a peaceful backyard oasis, featuring a lattice patio and an aluminum patio with LED lighting, perfect for outdoor entertaining. With a two-car garage plus a separate single-car garage, this home offers plenty of parking and storage to suit your needs. Nestled in a prime location, this home is walking distance to parks and schools, offering both luxury and convenience in one perfect package.
Map Location
Listing provided courtesy of PHILLIP CASTRUITA of PHILLIP CASTRUITA, REALTOR. Last updated 2025-02-05 09:16:52.000000. Listing information © 2024 CRMLS.




